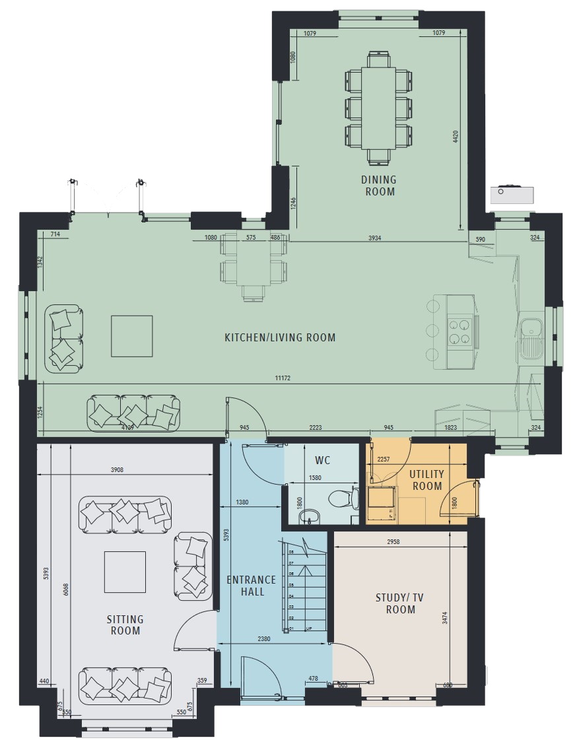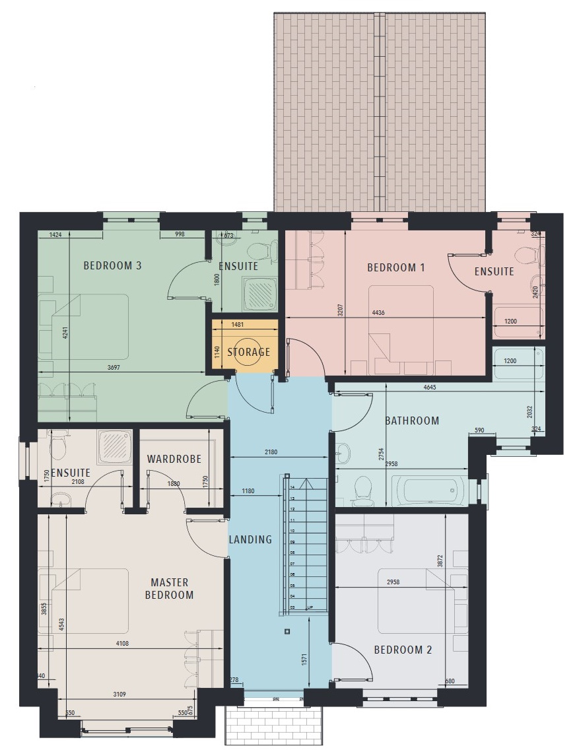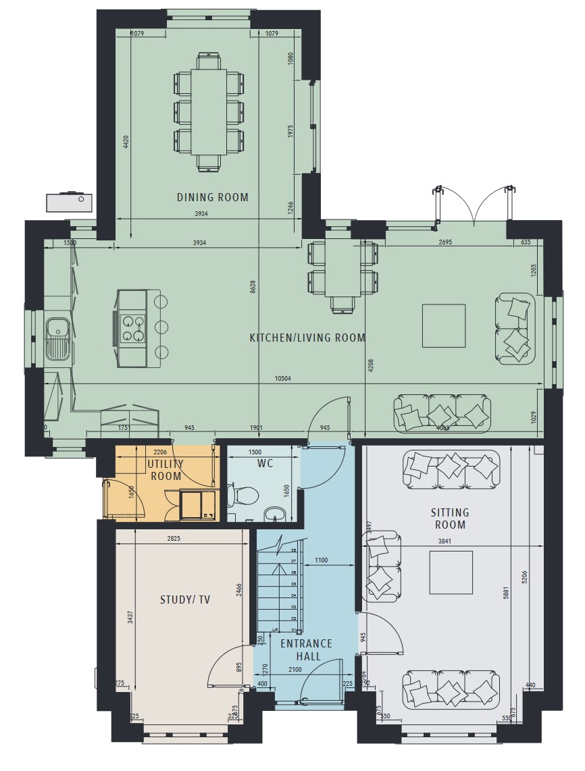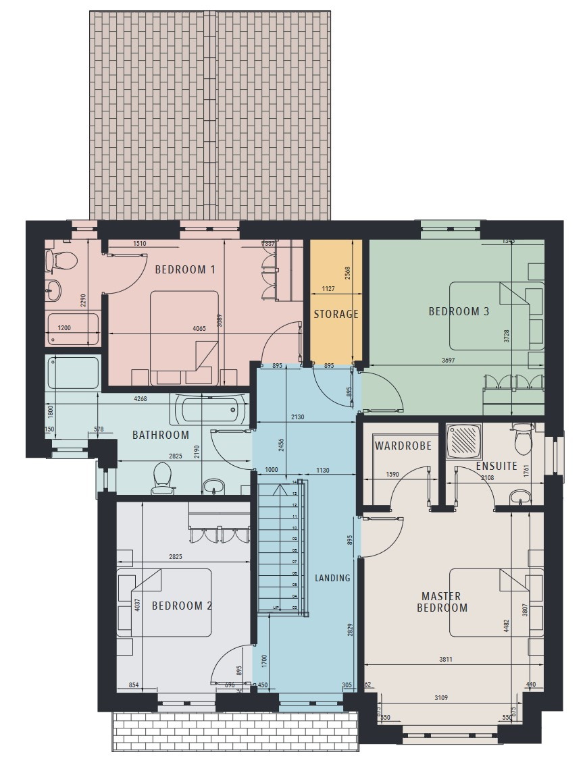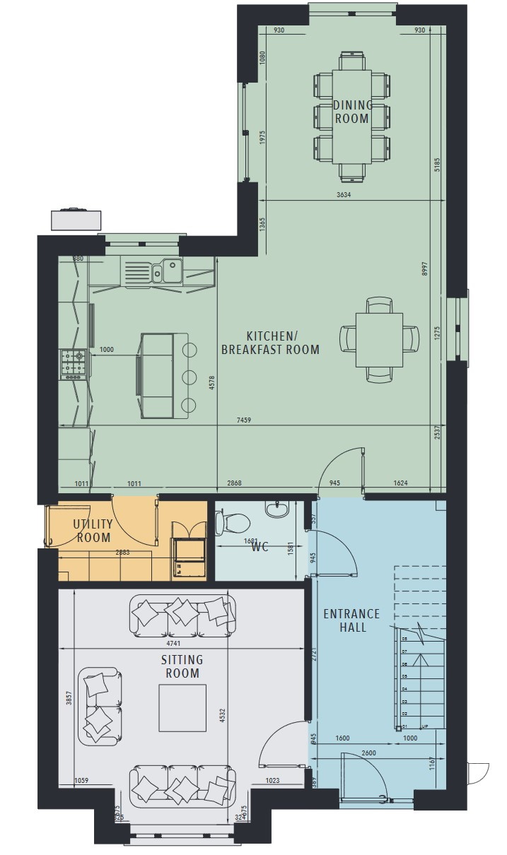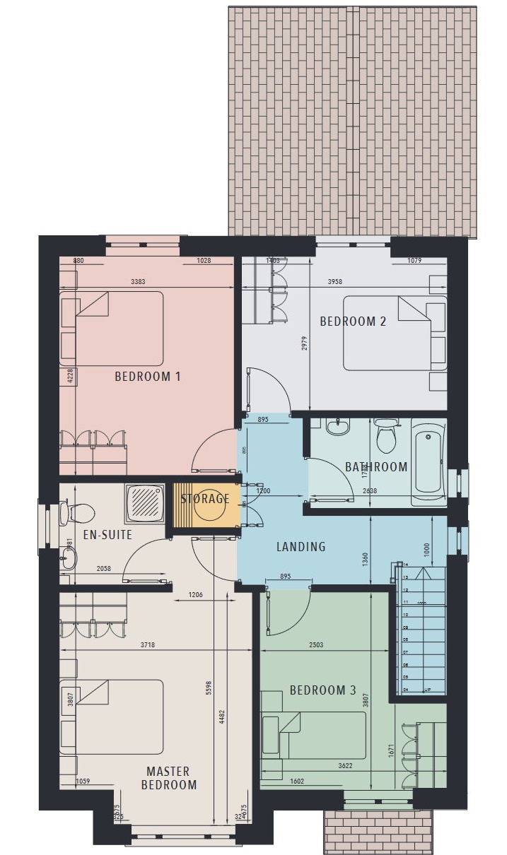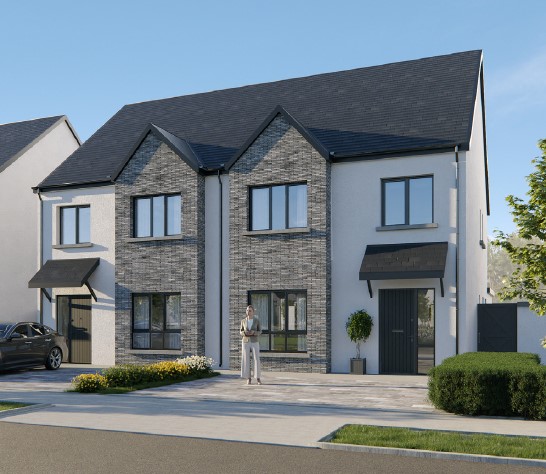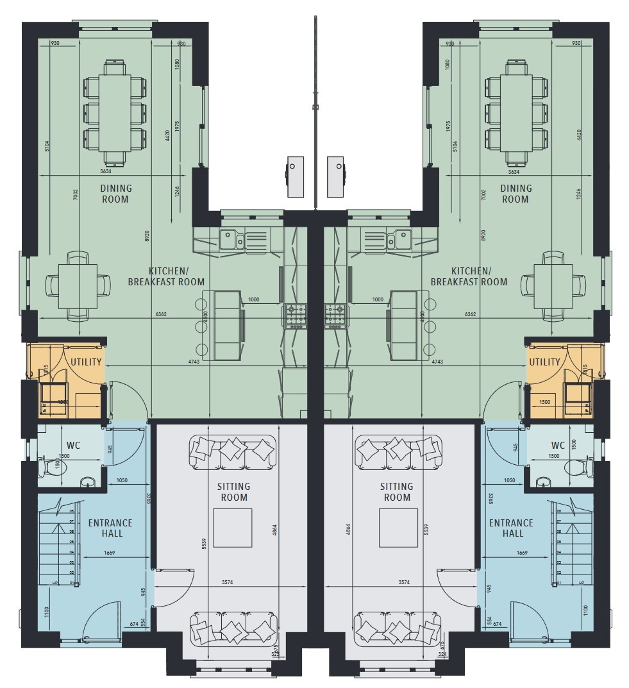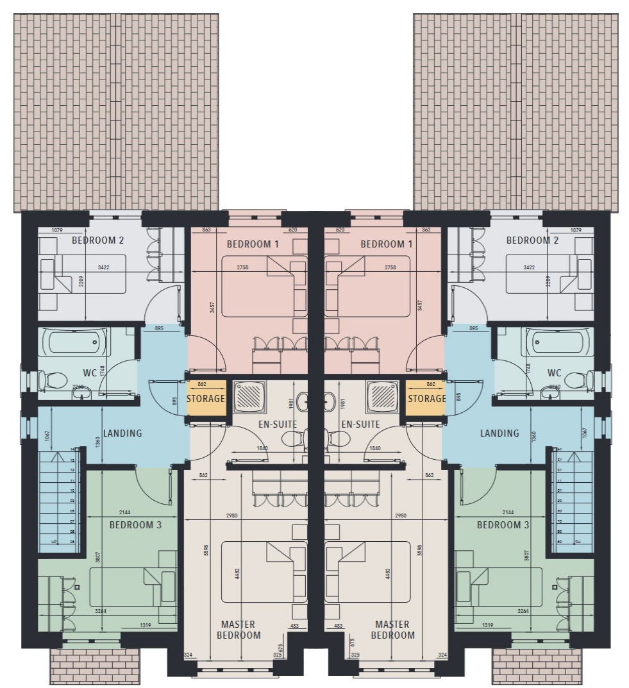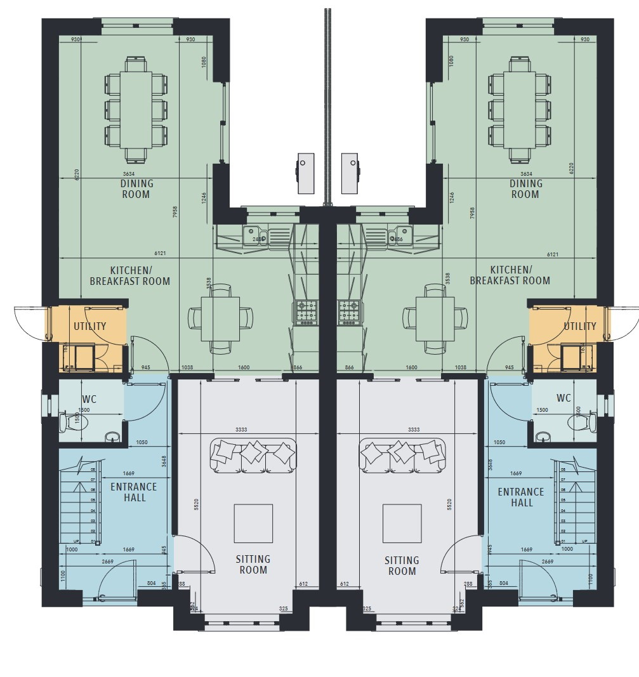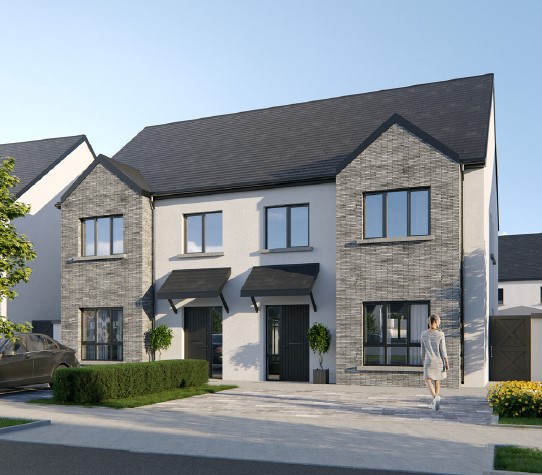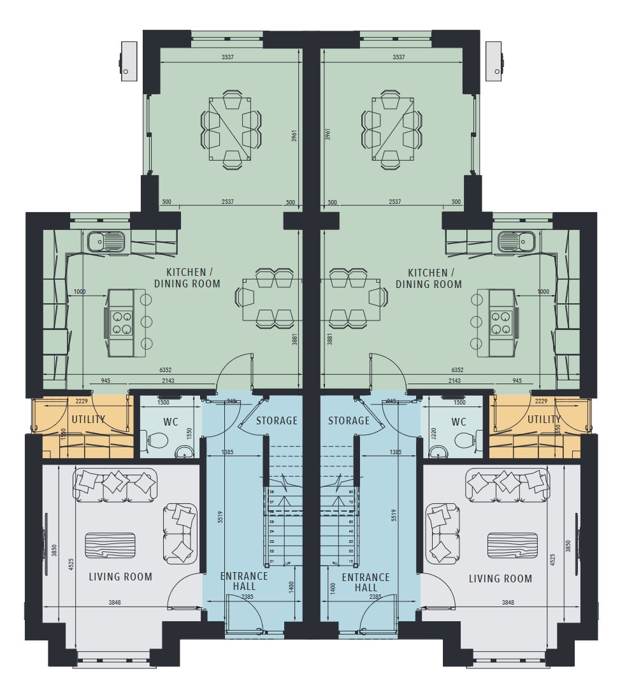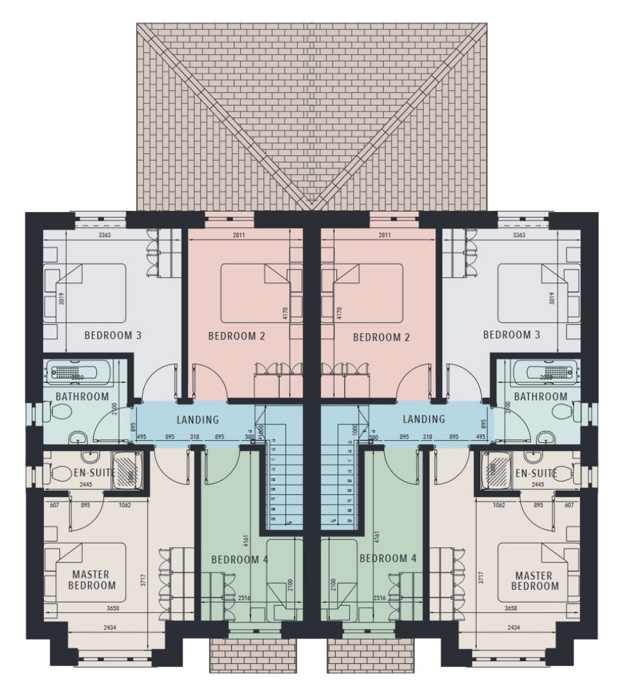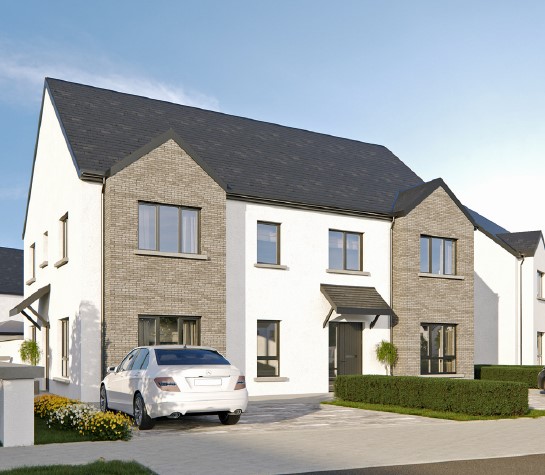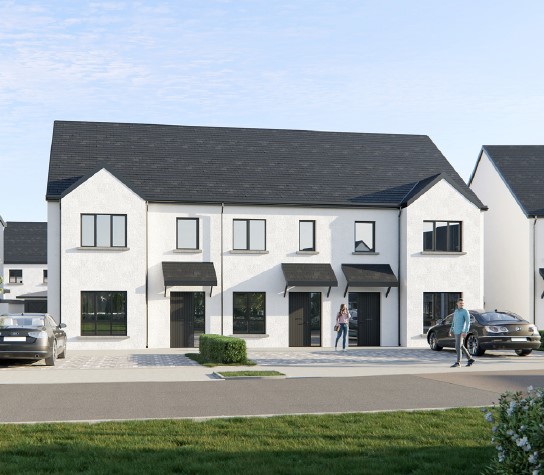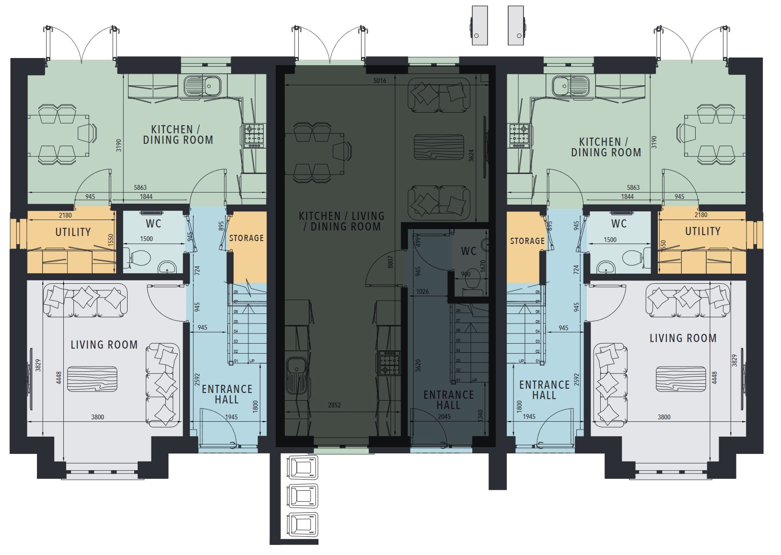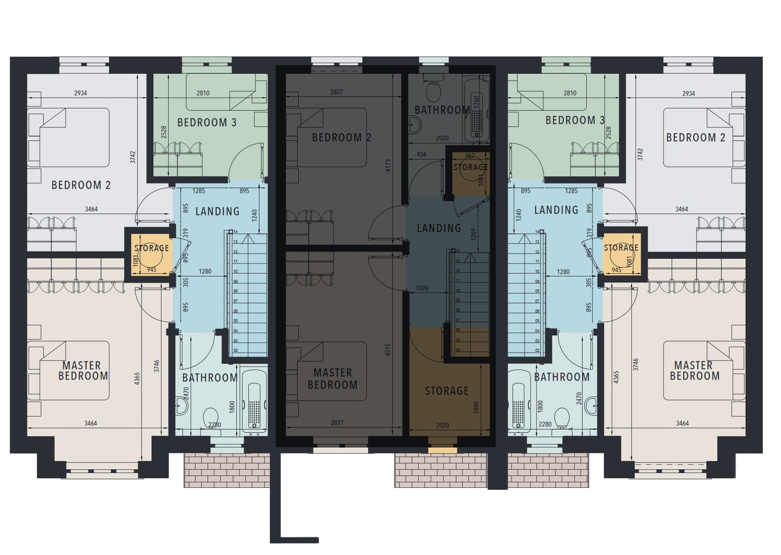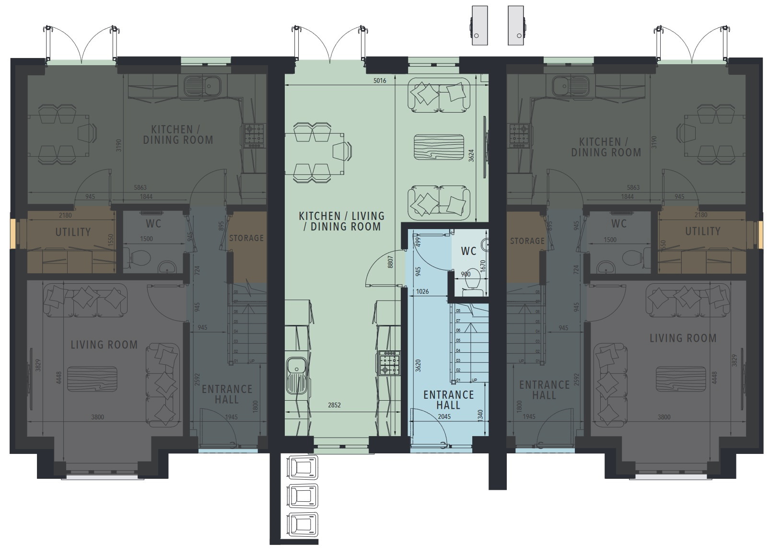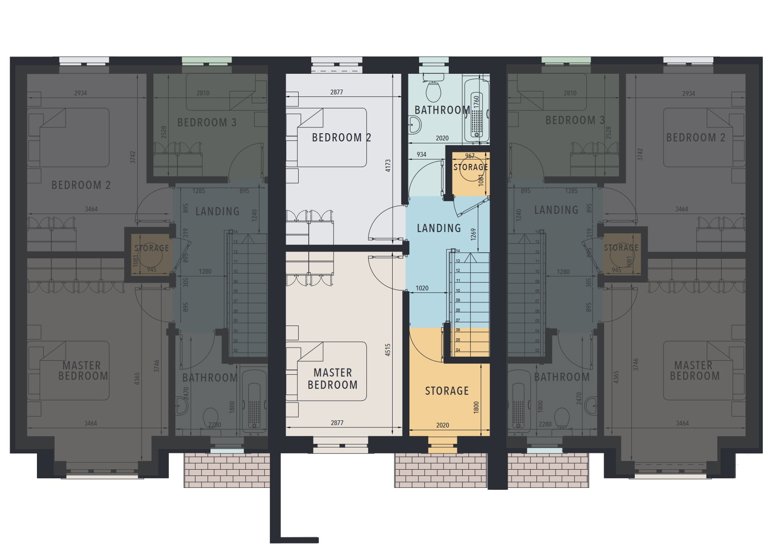Rose Hill in scenic Mallow
Nestled in the heart of scenic countryside, Mallow is a vibrant, bustling and unexpectedly charming town. Founded as a Spa town and holiday health retreat in 1724, after curative springs were discovered, Mallow has long been an oasis for rest, work and play.
Known affectionately today as the Crossroads of Munster, this modern, thriving town has every amenity you might need. And yet, in a matter of minutes in either direction, you’ve the freedom to escape into an entirely different world of breathtaking lakes, rivers and mountain trails.
It’s a town that offers an unrivalled opportunity to live in the heart of it all. With every amenity and every escape, all there on your doorstep.
For First Time Buyers
Help To Buy Scheme
This is a tax rebate of up to €30,000 available to first time buyers to help towards their new home purchase. The amount received is dependent on tax paid over the previous 4 years. You must be fully tax compliant. You can apply online through Revenue’s MyAccount Service
First Home Scheme
The First Home Scheme helps first time buyers with up to 30% of the cost of their new home. The state and participating banks pay up to 30% of the market value of your new home in return for an equivalent equity stake in the property. The maximum price of a property you can purchase depends on the local authority area in which you purchase your new home. You can apply online on the First Home Scheme Website
- You are now divorced, separated or your relationship has ended
- You have gone through personal insolvency or bankruptcy
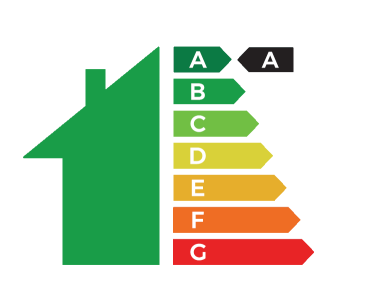
This web page is for illustrative purposes only, so as to give you, the borrower, an overview of the potential cost of borrowing. Our calculators give indicative figures. They are in no way intended to constitute an offer. Such calculations are made on the presumption that the information supplied by you is accurate and is subject to approval by the actual lender.
Truss Mortgages Limited t/a Suss'd Mortgages is regulated by the Central Bank of Ireland. Company Registration Number 690100
Apply For A Mortgage with Suss'd
Suss'd are a digital mortgage broker who use the latest technology to make getting a mortgage easy. Suss'd will help you arrange a mortgage to purchase your new home. So why use a Mortgage Broker? With Suss'd you get access to the entire mortgage market with one online application, and they will help you with all the paperwork, provide expert advice and it’s all for free!
Apply nowRose Hill's Special Features
BUILDING FABRIC
10 YEAR HOMEBOND GUARANTEE
KITCHEN & UTILITY
GARDENS & DRIVEWAY
SECURITY & SAFETY
EXTERNAL WALLS
HEAT RECOVERY VENTILATION
INTERNAL FINISHES
HEATING
EXTERNAL DOOR
INTERNAL DOORS
SMART HEATING CONTROL
BATHROOMS & ENSUITES
MEDIA & COMMUNICATIONS
Site Plan
HOUSE TYPE A
HOUSE TYPE B
HOUSE TYPE C
HOUSE TYPE D1/D2
HOUSE TYPE E
HOUSE TYPE G1/G2
HOUSE TYPE G3/G4
HOUSE TYPE H1
HOUSE TYPE J1


Location

SELLING AGENTS

DEVELOPER

PROJECT MANAGER

MORTGAGE PARTNER


